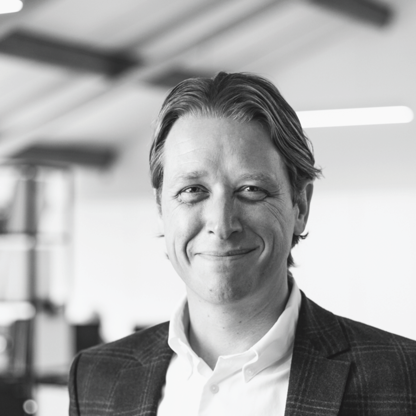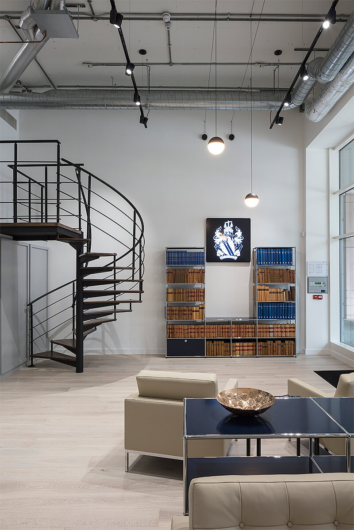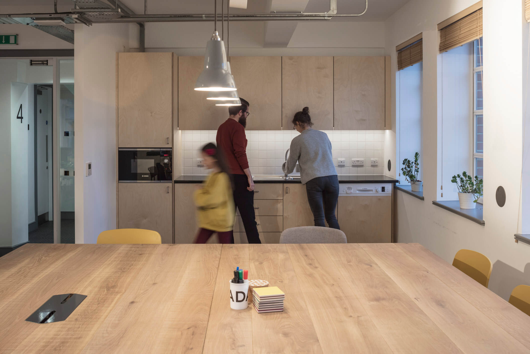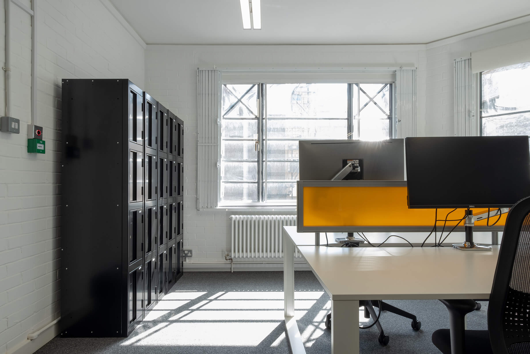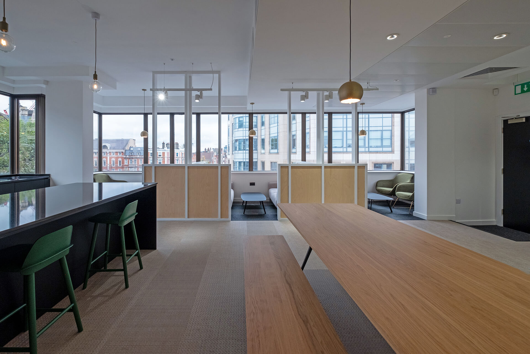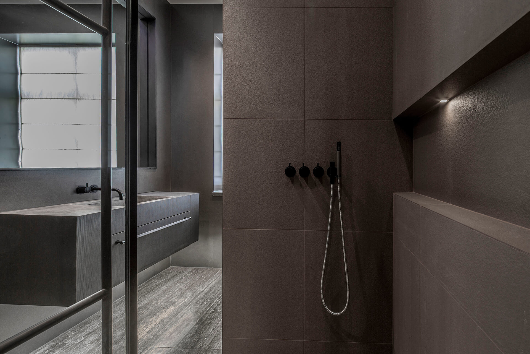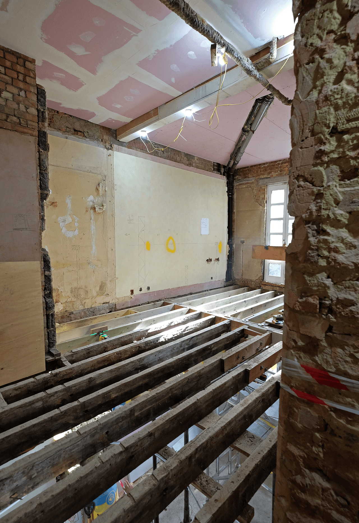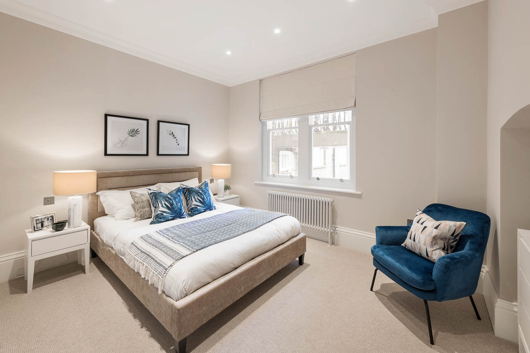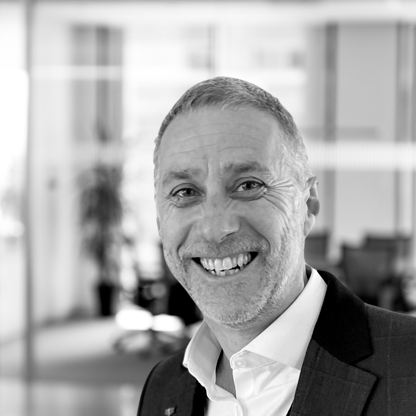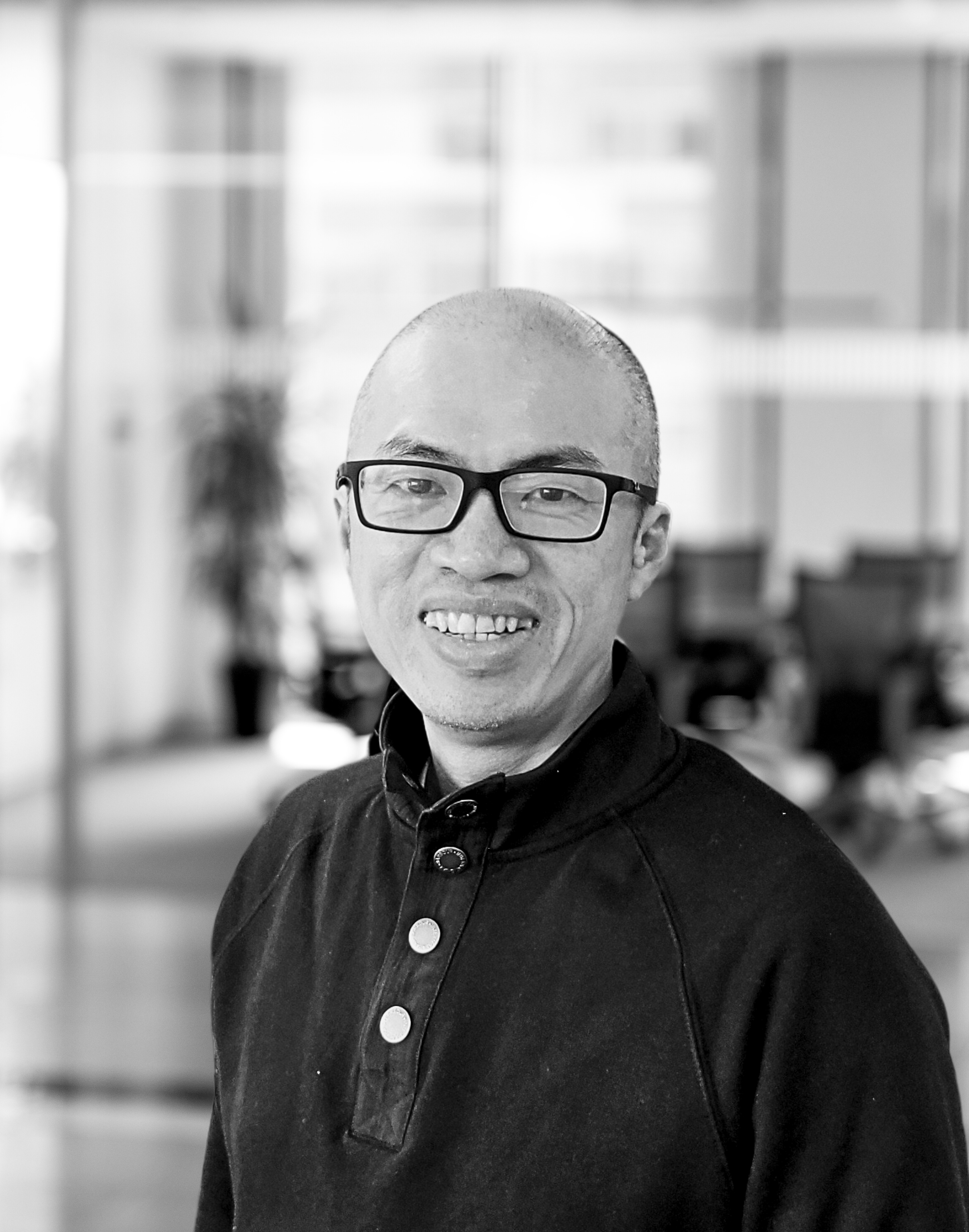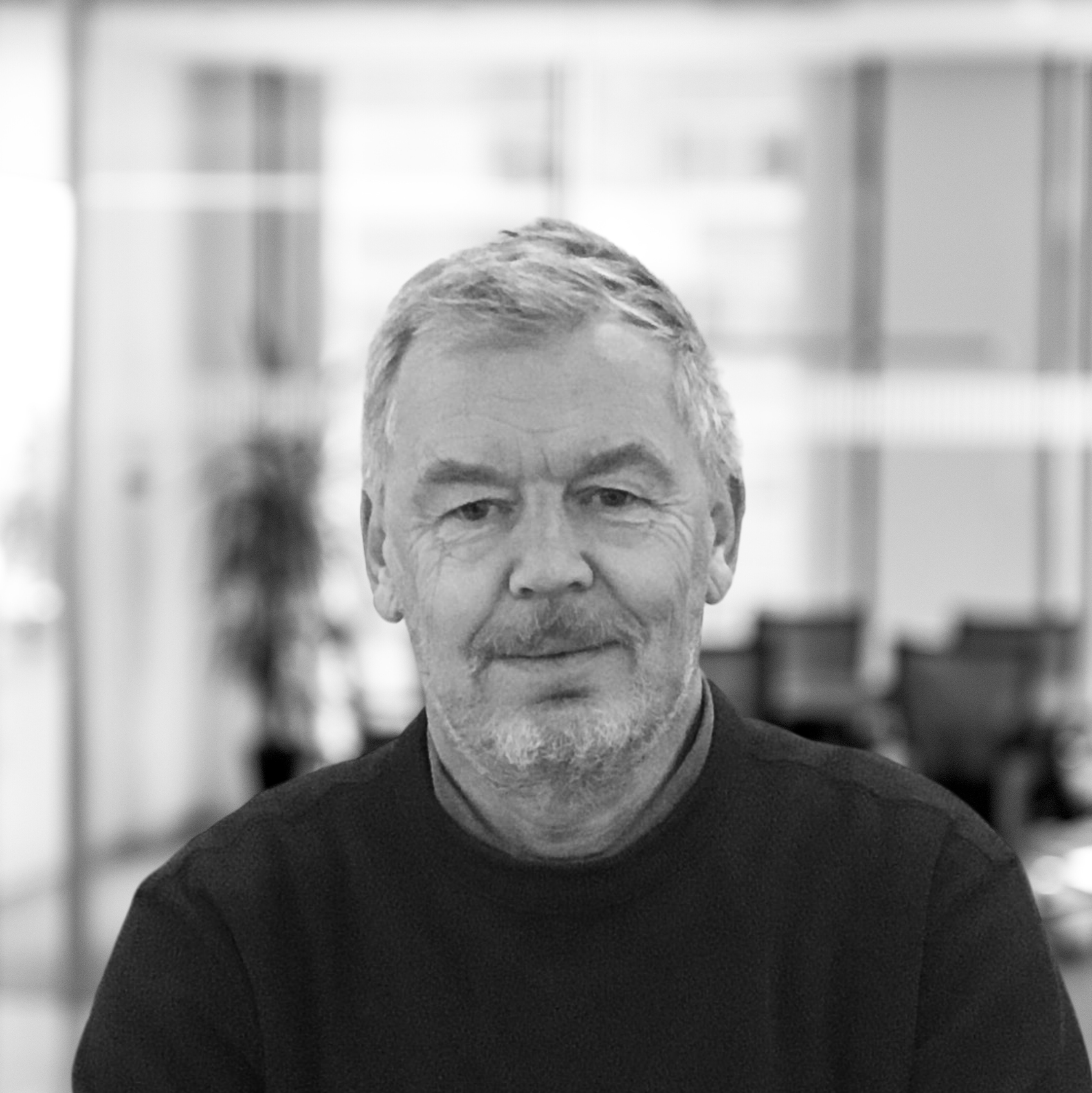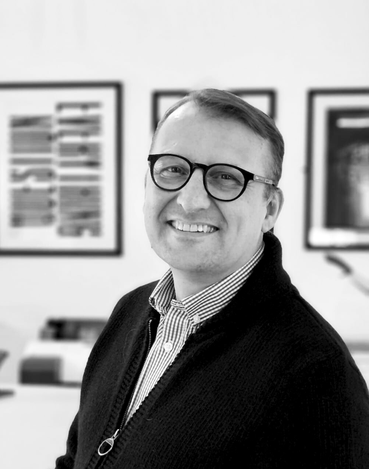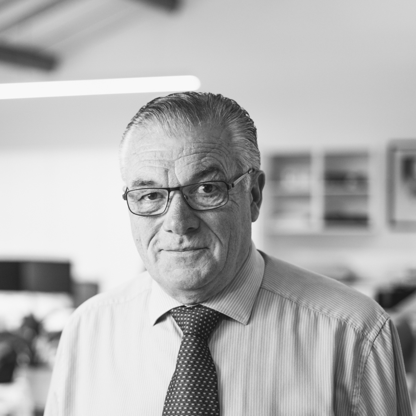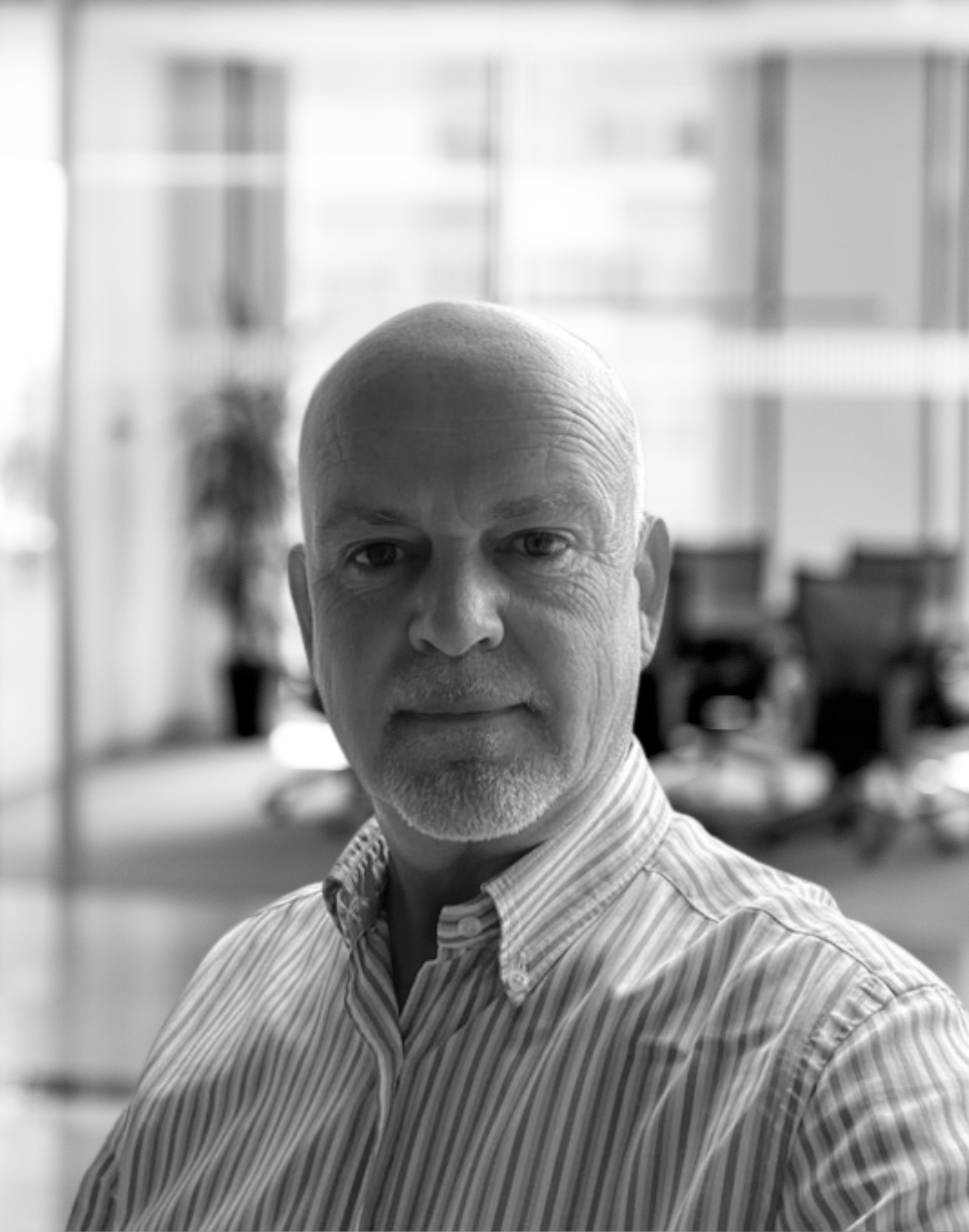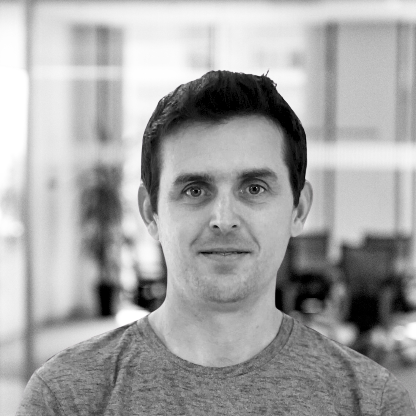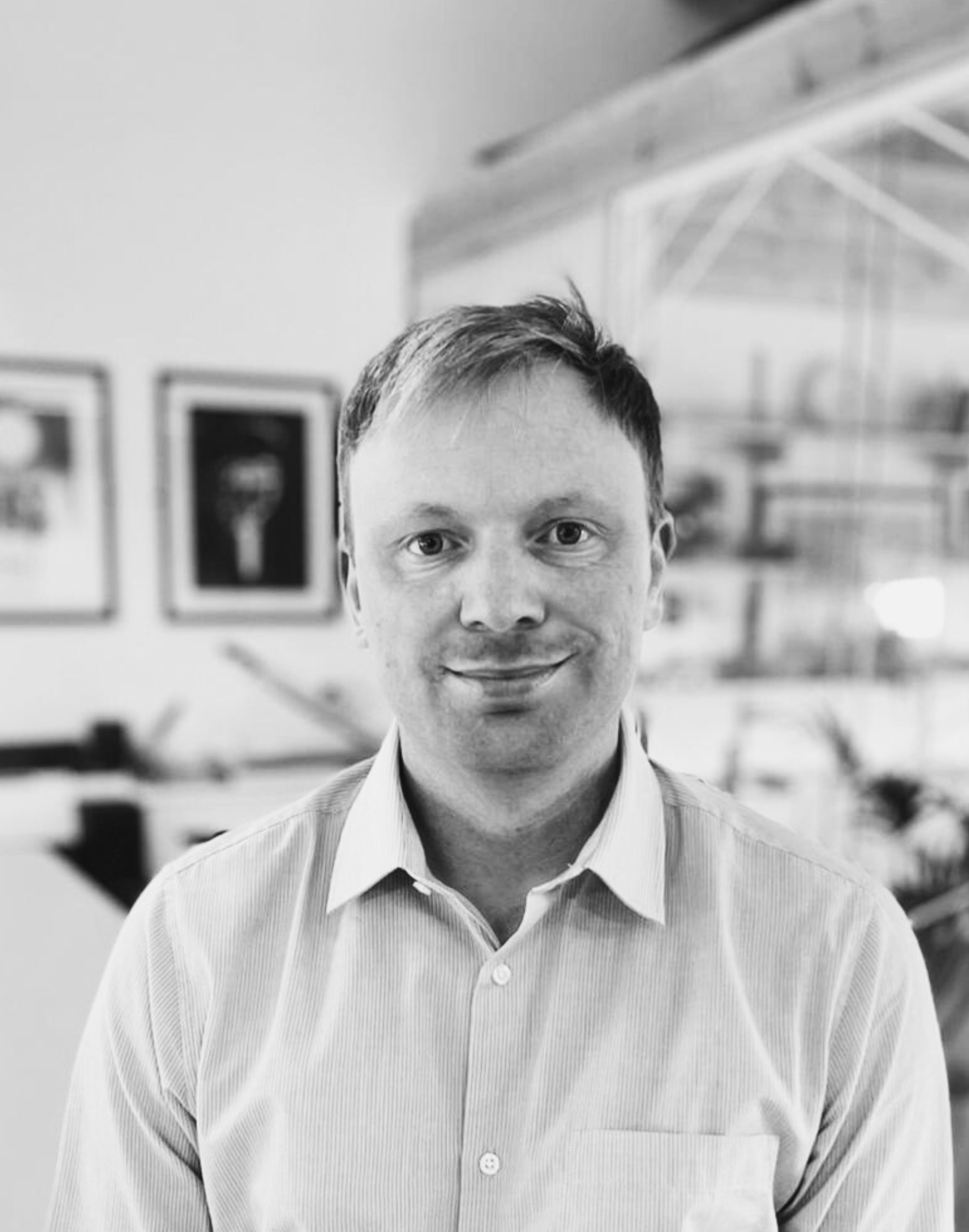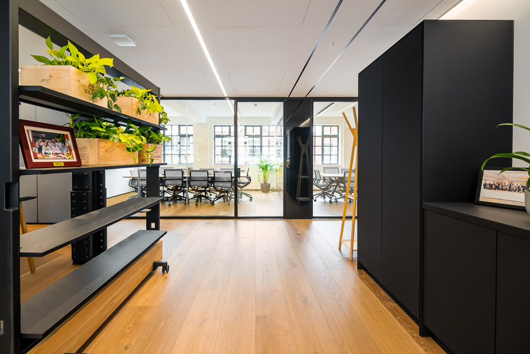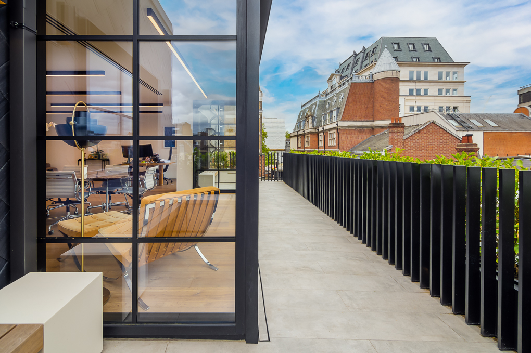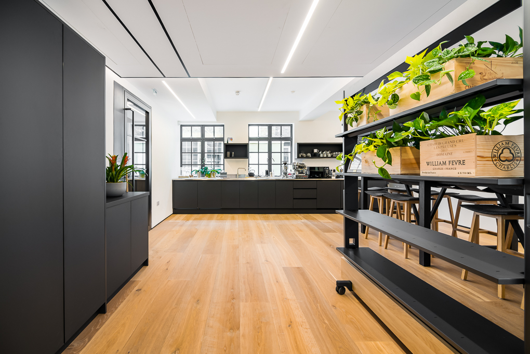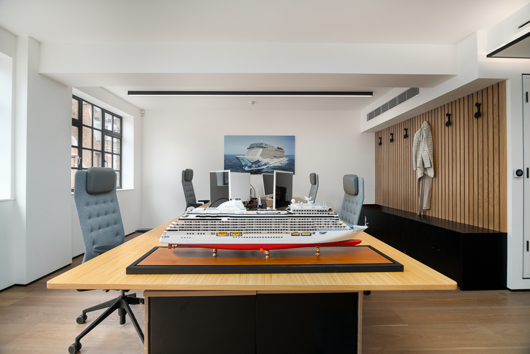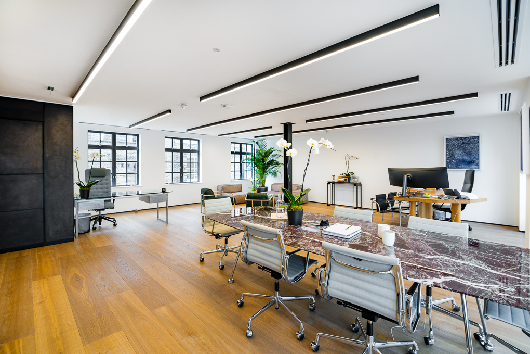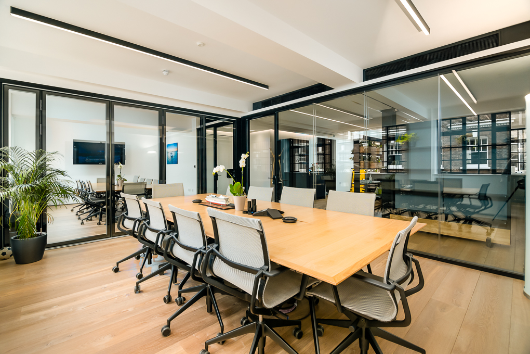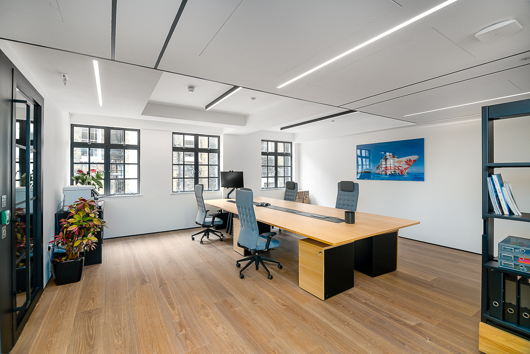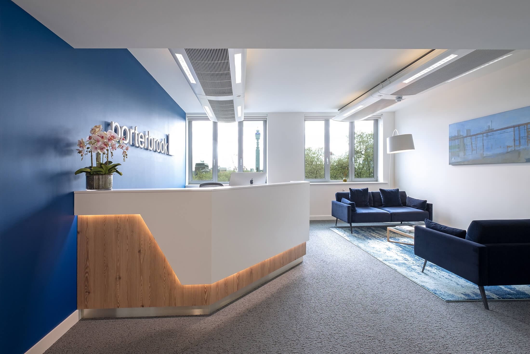
The first floor contained flexible double glazed meeting rooms and breakout space - using a mix of bespoke joinery and furniture from Vitra, Tecno and Orangebox.
The second floor was primarily office space, with Vitra Ad-Hoc workstations and ID Trim chairs to complement our bespoke joinery.
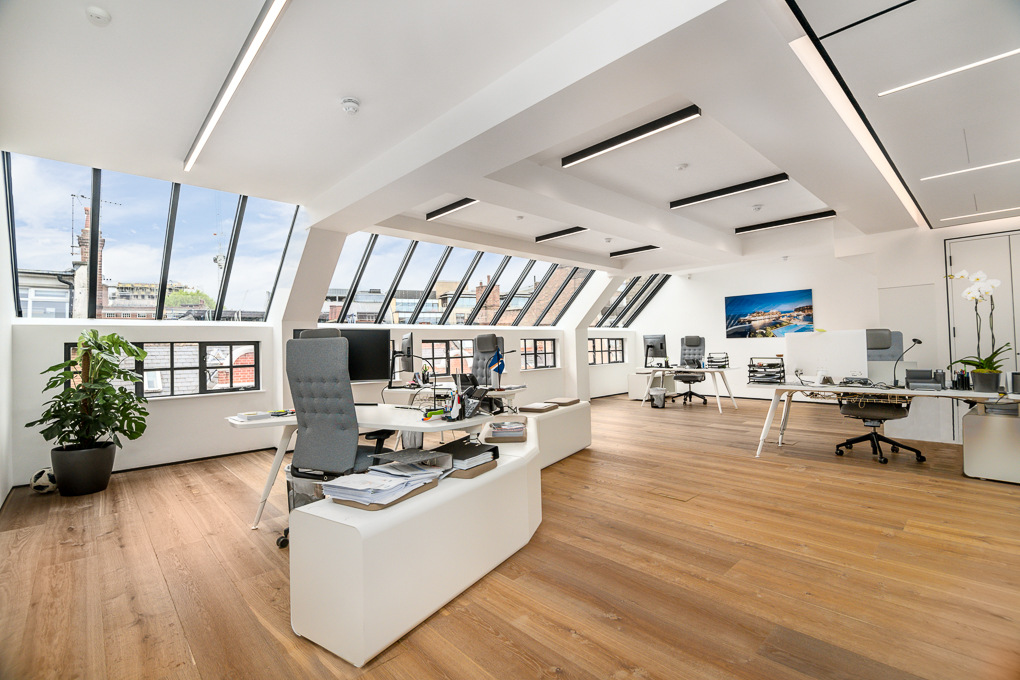
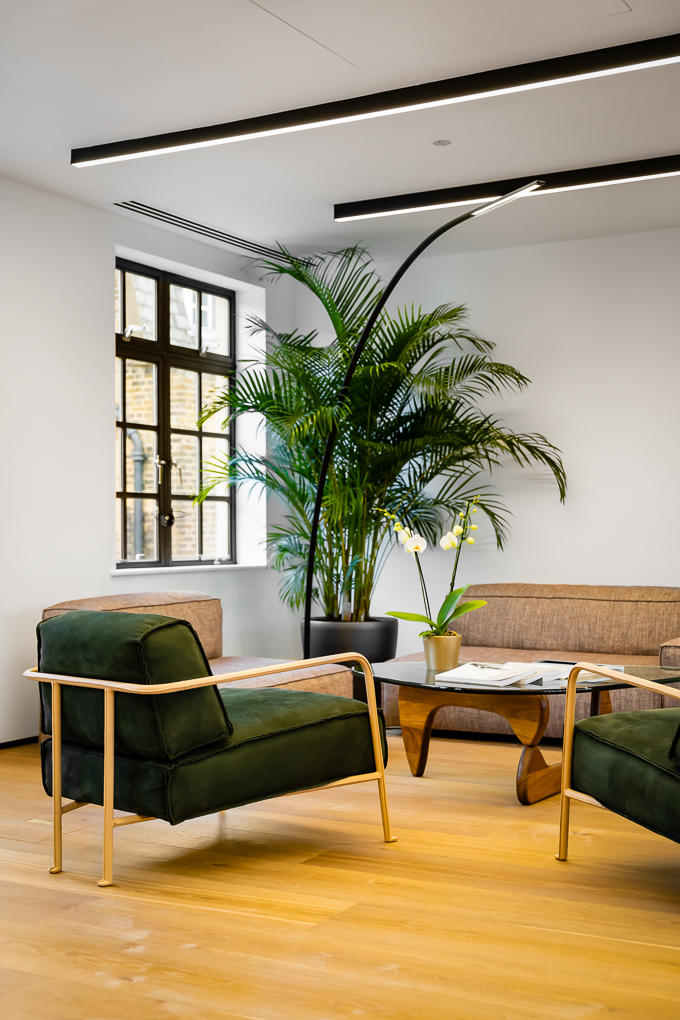
The third floor was designed with an organic feel. Specifying the BETA workstation and backbone from Tecno was a triumph, allowing us to achieve a really interesting desk arrangement.
On the top floor the terrace is a focal point which needed some special furniture to match. Classic furniture pieces from the likes of Mies van der Rohe, Charles & Ray Eames and Charlotte Perriand work perfectly alongside modern designs from Piero Lissoni.
Our diverse experience across the luxury residential sector meant that we achieved a high level of detail and seamless project delivery
